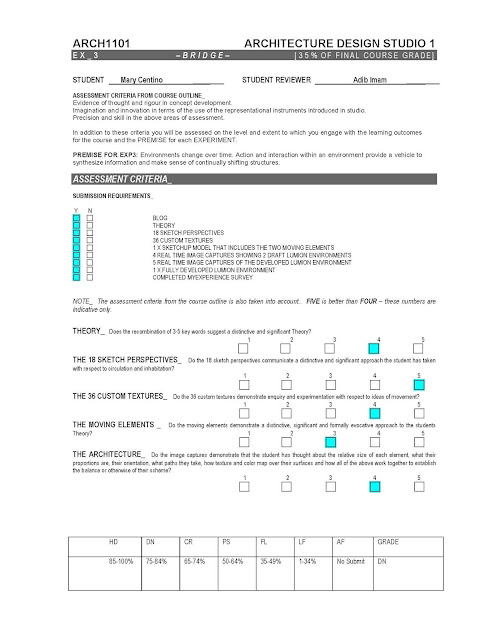EXP 2: CONCEPTS
Irregular and curved shapes imitate the natural environment. There is a direct reference of the environment in the architecture.
Material: Uses concrete to create irregular shapes. Despite the fragility of the elongated columns, the buildings still appears sturdy and strong. It contributes to the monumentality of the building.
The water that surrounds the building visually elongates the thin columns. These reflections essentially gives visual continuity.
Through the repetition of columns and implementation of unequal arches, Niemeyer creates a form which is both rhythmic and dynamic in nature.
Building appears to have several openings due to the columns. Fluid transition between interior and exterior.
KAZUYO SEJIMA
Urban setting: Whilst the stacked cubes resembles the geometry of nearby constructions, due to the shifting of the stacking and the variation of cube sizes, it stands significant and monumental within its setting.
Materials: Anodized aluminium mesh on top of white walls gives the illusion of a continuous exterior wall, rather than shifting cubes. Use of such materials enhances fluidity of the form. (Technology)
Harmony between interior and exterior spaces is achieved through the natural lighting. Repeated shifting of varying sized cubes has provided space for skylights, essentially achieving a fluid transition between interior and exterior spaces. (Sustainability)
White enhances visual and spatial continuity, consequently connecting the public open spaces.
As white & light to connect spaces, Sejima aims to create public spaces where she is able to integrate people together (Multicultural community)




Comments
Post a Comment